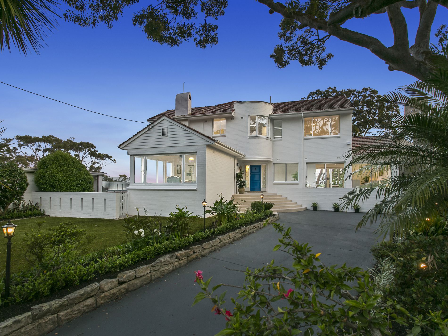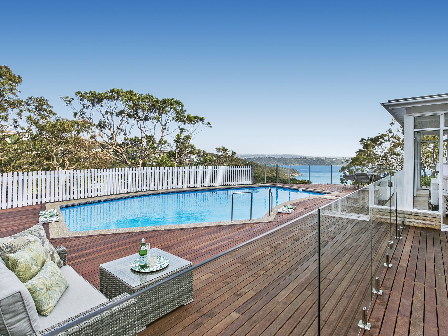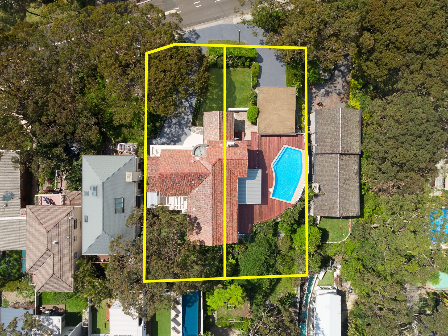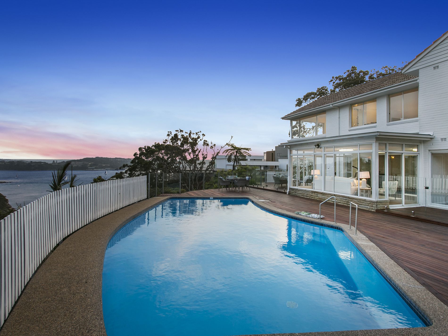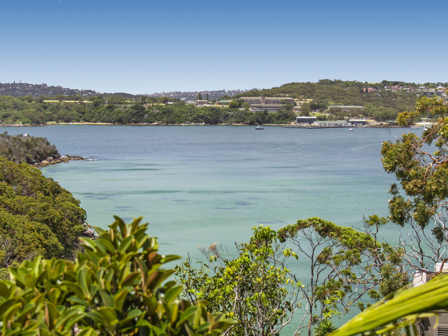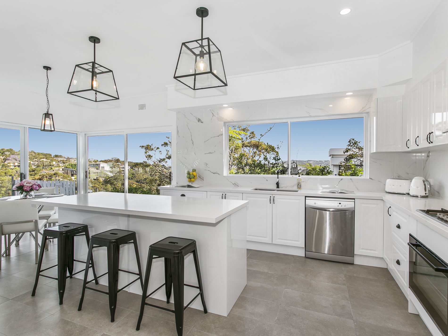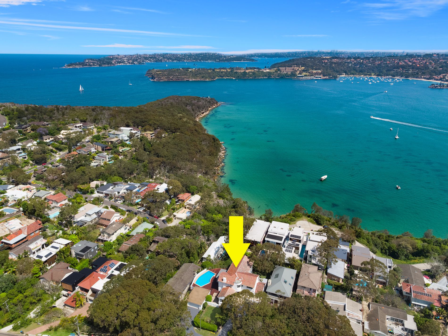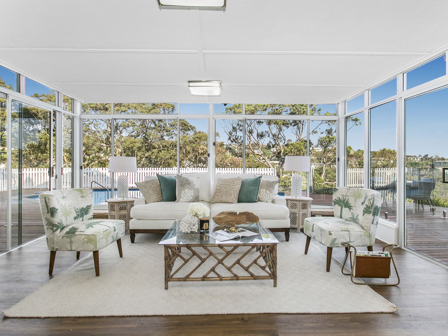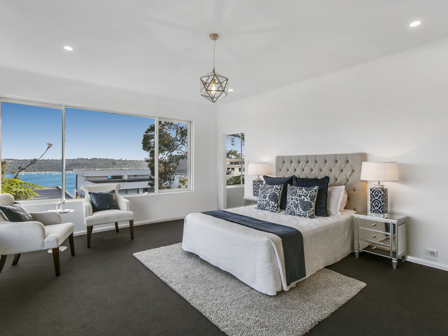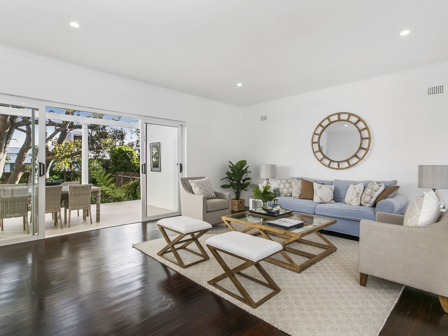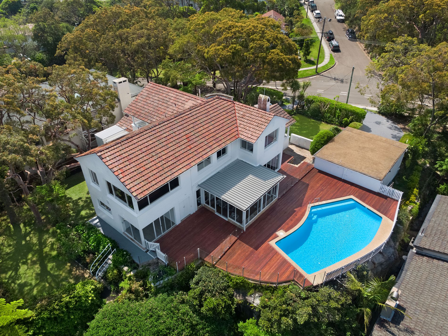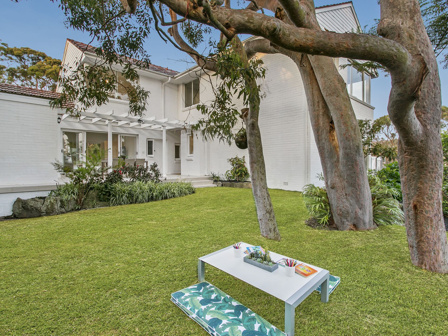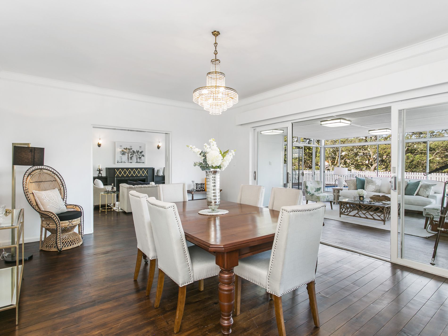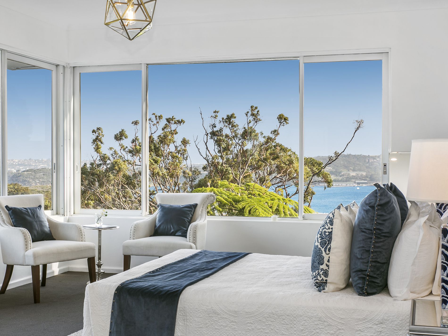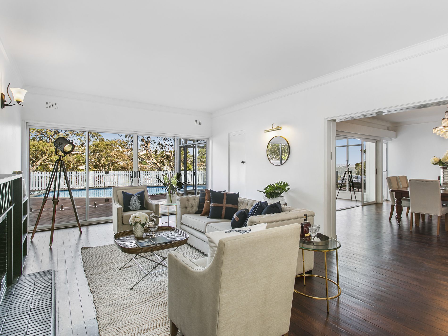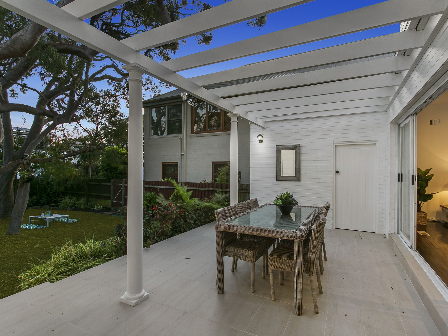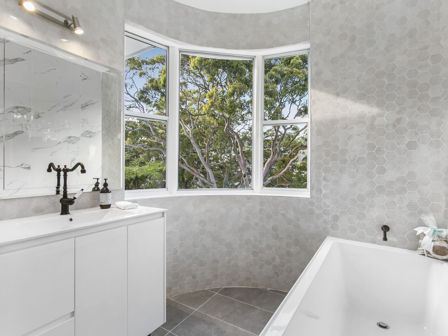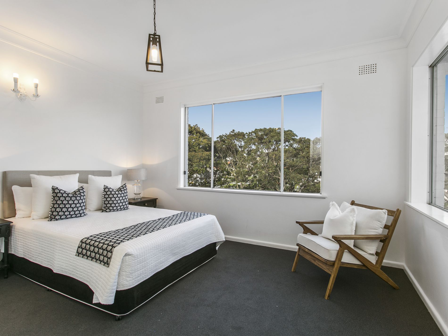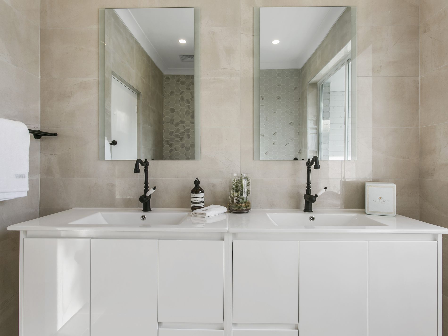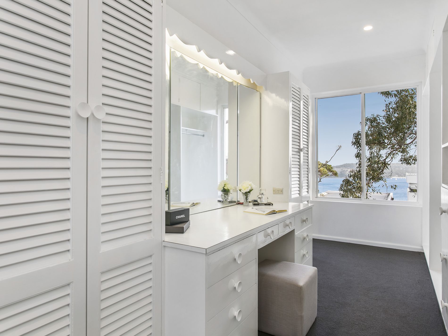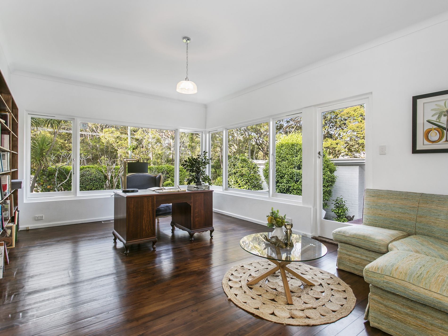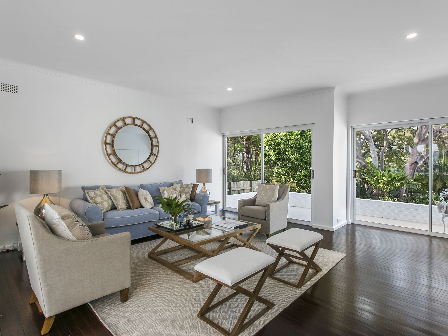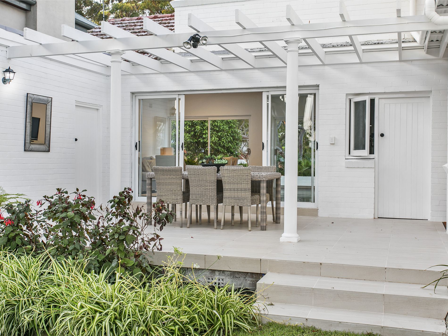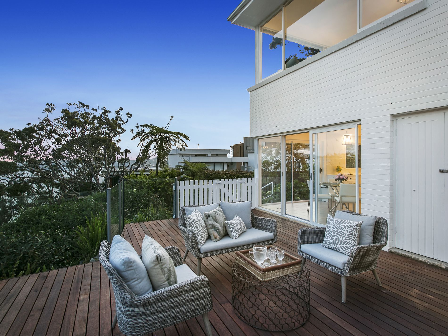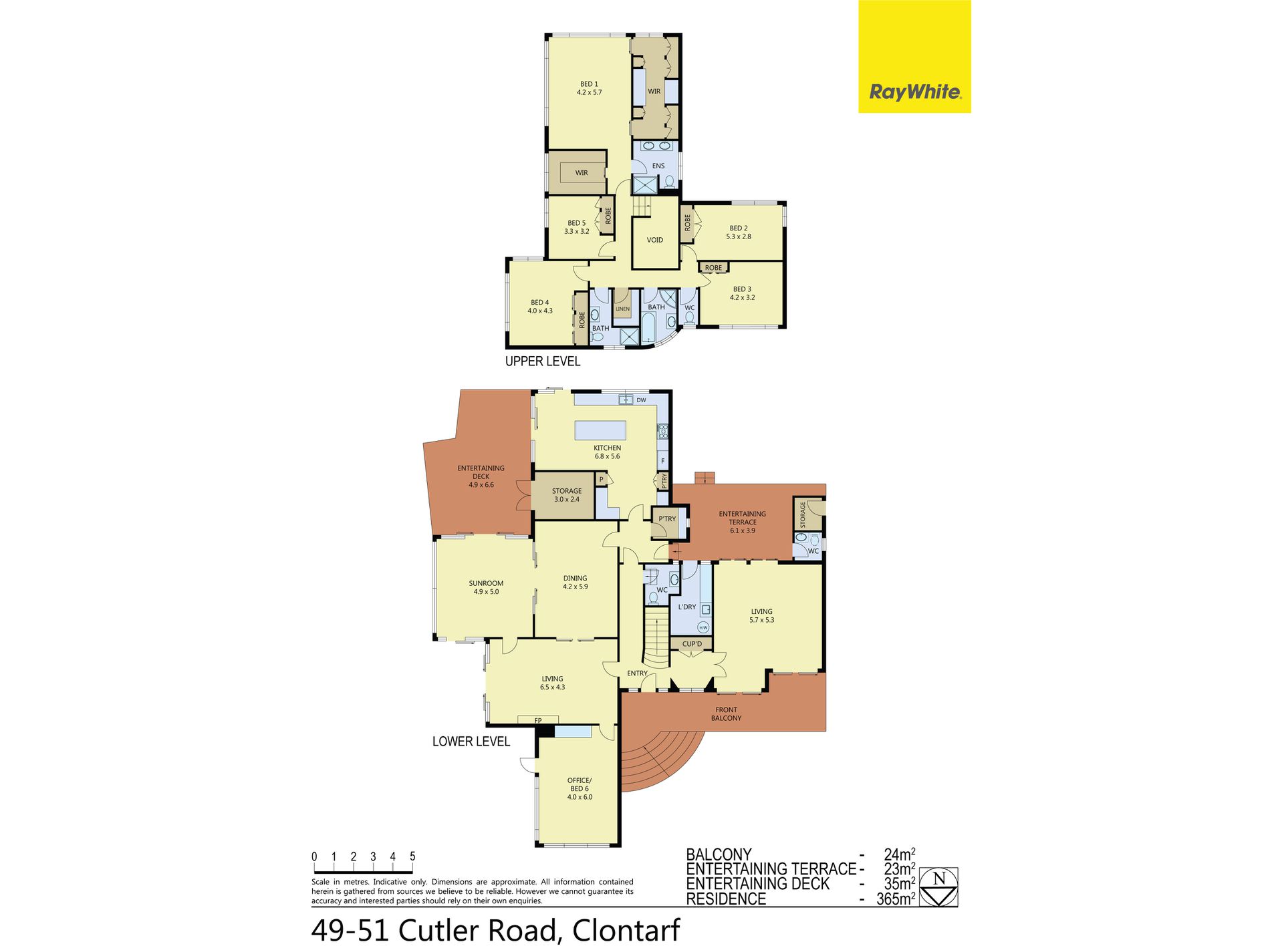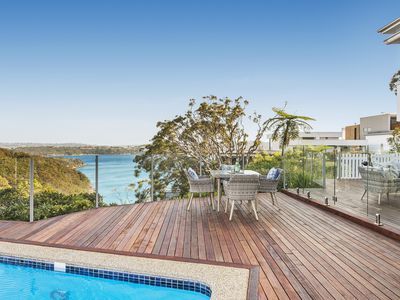Another property sold by Mark Griffiths 0422 444 367, if you are thinking of selling or leasing please call me immediately.
Occupying an unprecedented 1385sqm on two titles, this grand Art Deco home was one of Clontarf's first and stands proudly capturing stunning bay panoramas. Held since built in 1954, it has just undergone a brand new renovation that enhances its many credentials.
Gardens designed & landscaped by Jamie Durie.
Due north facing it features an expansive floor plan that spills over two levels incorporating a wealth of living and dining spaces, a luxury new kitchen and a grand master. Swathing decks and private terraces provide perfect venues for outdoor enjoyment. Choose to enjoy as is or explore its redevelopment options in a prestige setting a stroll to the beach, bus and foreshore walks.
• Filled with natural light, multiple living & alfresco area's with coastal breezes
• High ceilings throughout, gracious lounge with fireplace
• Large dining, substantial sunroom, vast home office
• Breakfast room rests beside the luxury new gas kitchen
• Stone bench tops, provincial style, large island bench
• Quality appliances, powder room, central heating
• Full brick build, gracious features, timber floors
• Family room opens to the large private covered terrace
• Glass framed gas heated pool wrapped in immense decks
• Five large bedrooms, robes, brand new designer bathrooms
• Luxury master with views, his & her's WIR, dressing room and ensuite
• Ample storage areas, outside toilet, poolside showers
• Level lawns, double lock up garage, off street parking
• Minutes to Castle Rock beach, Balgowlah Heights Public School, cafes and shops
• 3 livings areas facing North, East & South a room for every season
Land 1385sqm
Council rates $775.60 per quarter
Water rates $327.00 per quarter

