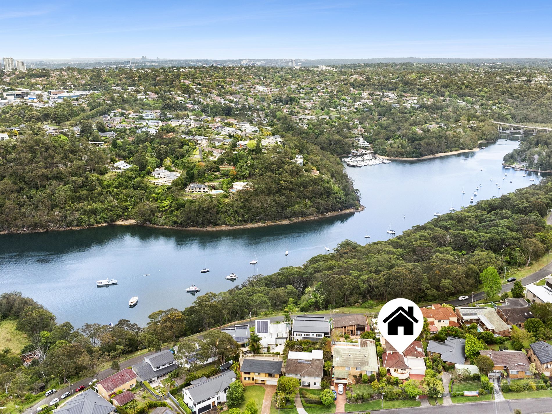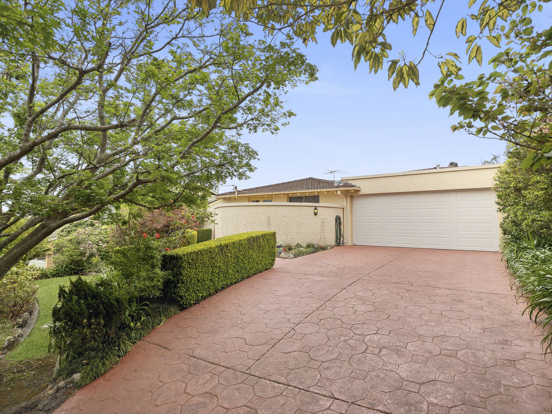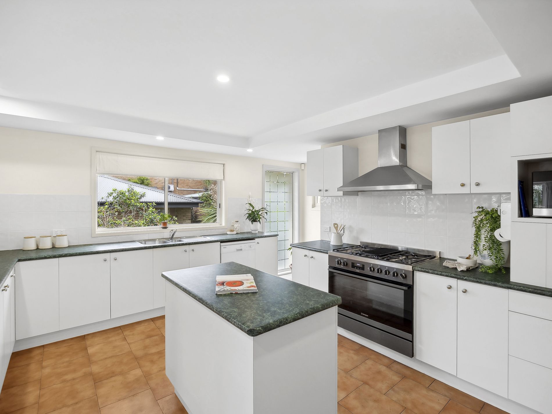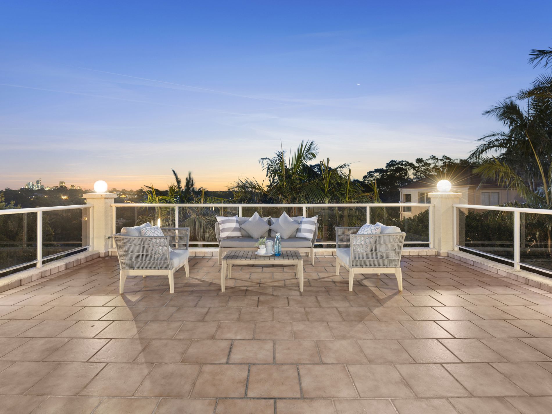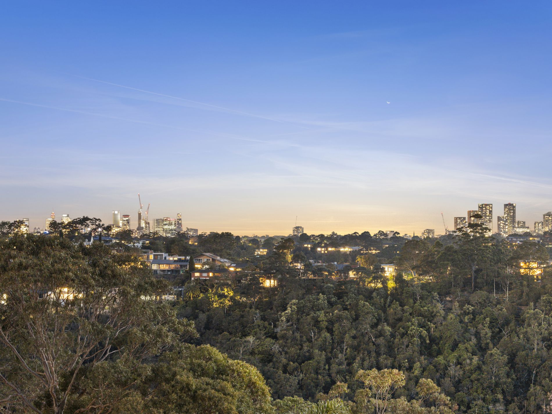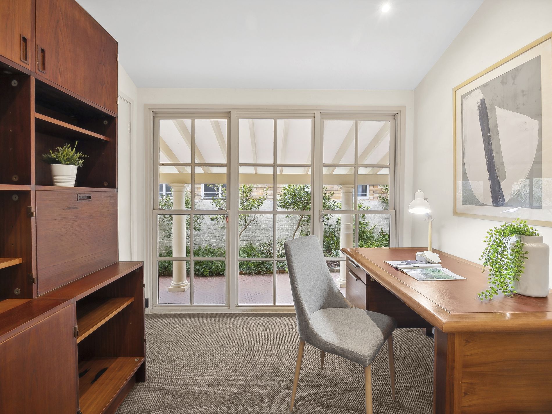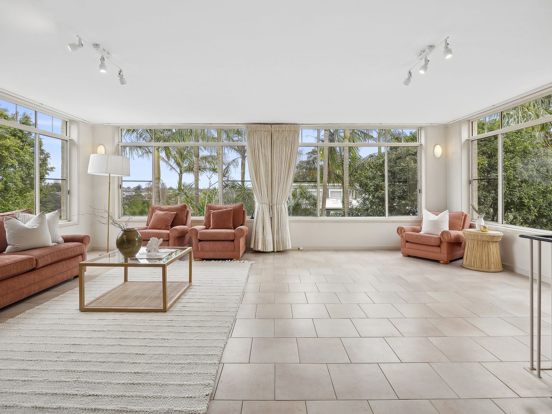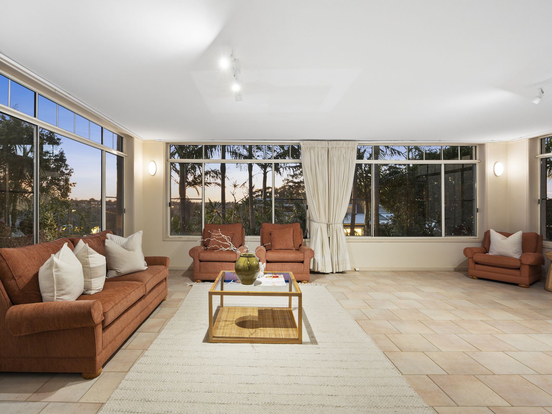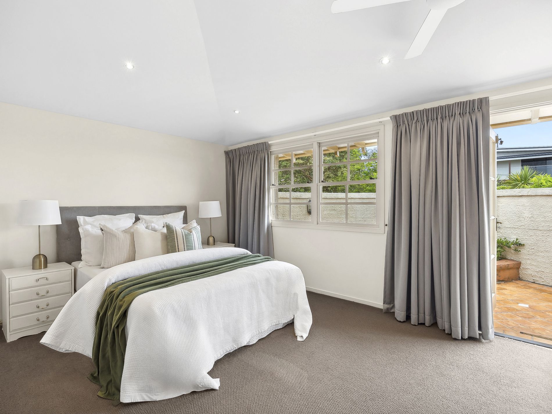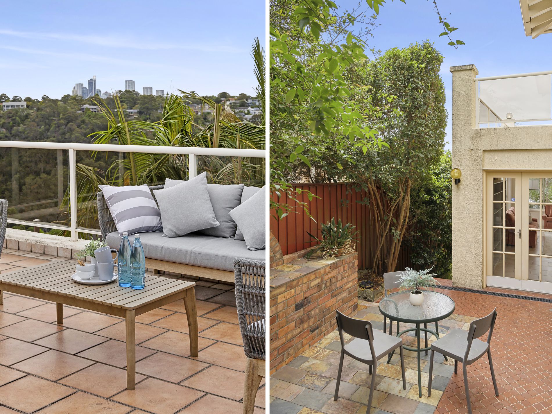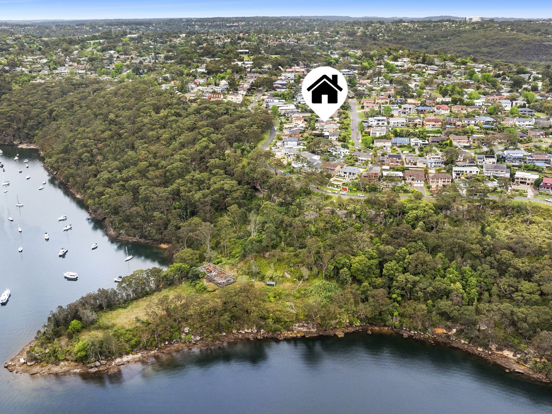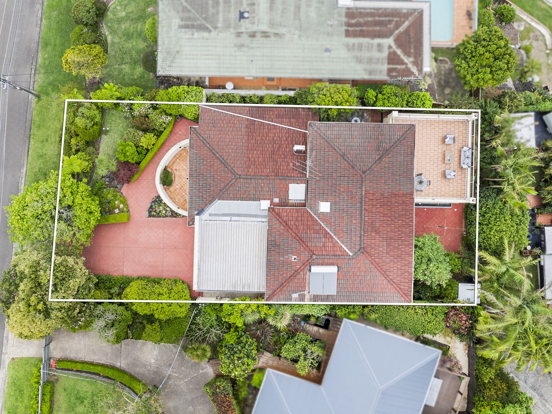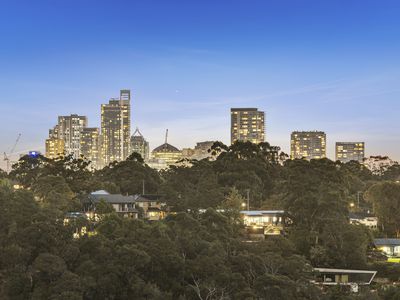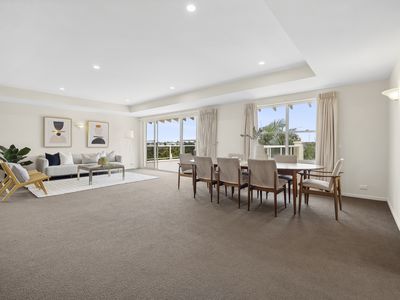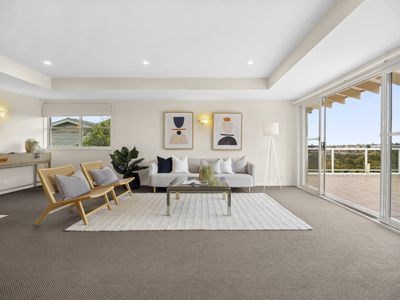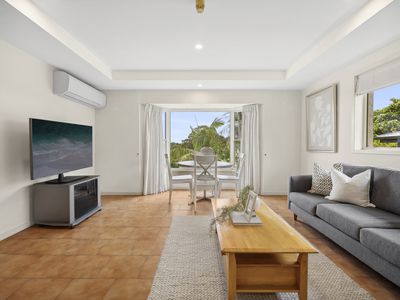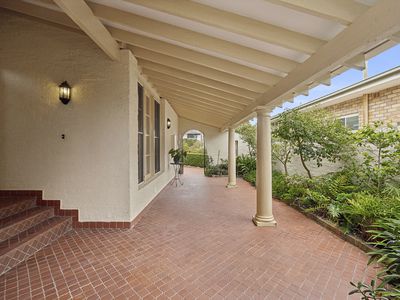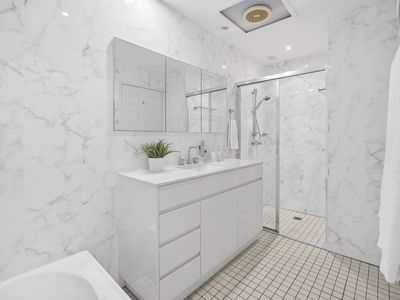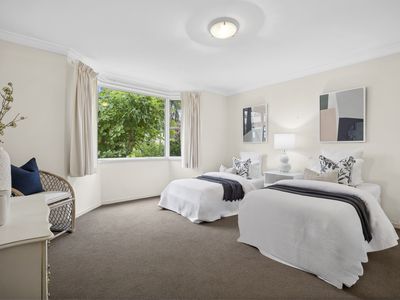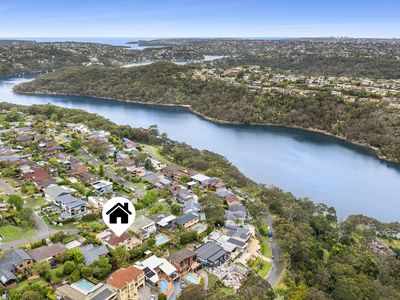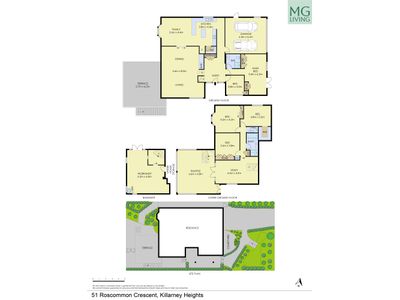Sublime Mediterranean inspired entertainer with magnificent views
A tightly held family jewel, this impeccably located, sprawling home brings a touch of Mediterranean magic to its setting. High on its 696 sqm block, it embraces magnificent bay, city and district panoramas from its rear. The home is light, bright and well presented, whilst holding potential to update and contemporise to taste.
Significantly scaled, it promises premium family comfort with a three separate living zones, five bedrooms including the main bedroom with ensuite.
This is premium Killarney Heights, footsteps to Killarney Heights High School, Killarney Heights Public School, local shops, walking trails and the bus and minutes to Forestville's village hub.
• Premier street setting, superb high-side position on its lot
• Stunning beautifully manicured gardens frame the home
• Walled and private front courtyard, large covered terrace
• Bright interiors, high ceilings, generous entry, study/5th bed
• Stepped up and sprawling lounge and dining, reverse cycle a/c
• Sweeping entertainer's terrace with simply stunning views
• Casual living and dining, family sized kitchen with gas
• Walk-in pantry, lower level flexible office and vast family room
• Private master retreat with multiple robes, office and courtyard
• Generous bedrooms with robes, contemporary family bathroom
• Enormous laundry and workshop
• Abundance of storage, internal access double lock up garage
• Land size | 696 sqm
• Water rates |$173 per quarter
• Council rates |$571 per quarter
Open for inspection by appointment 7 days a week
Kellie Rowe 0417 024 794
Mark Griffiths 0422 444 367
Disclaimer:
All information contained herewith, including but not limited to the general property description, price and the address, is provided to MG.living by third parties. We have obtained this information from sources we believe to be reliable; however, we cannot guarantee its accuracy. The information contained herewith should not be relied upon and you should make your own enquiries and seek advice in respect of this property or any property on this website.

